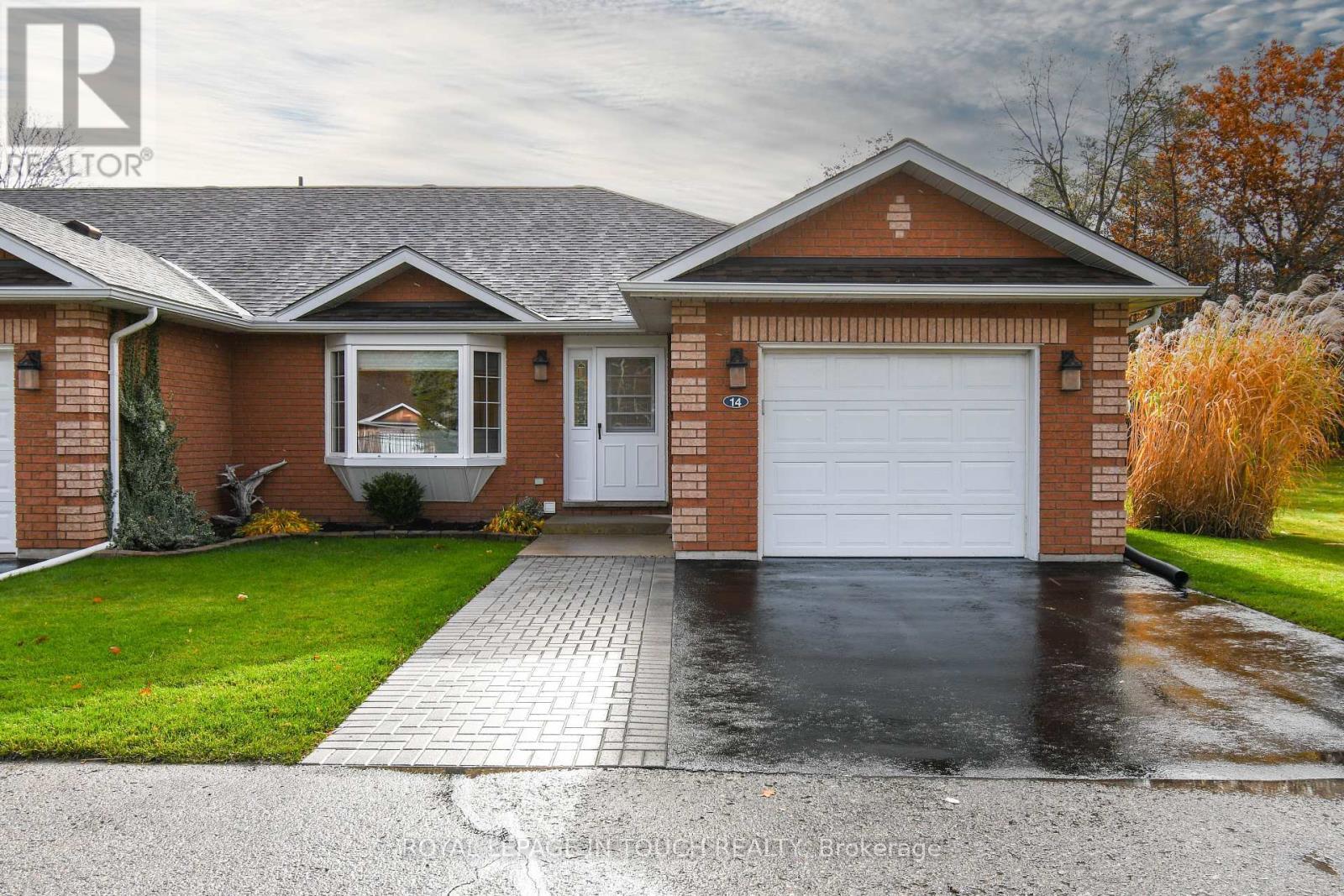For Sale
$799,900
#14 -90 BURKE ST N
,
Penetanguishene,
Ontario
L9M2H2
2+1 Beds
2 Baths
#S8239460

