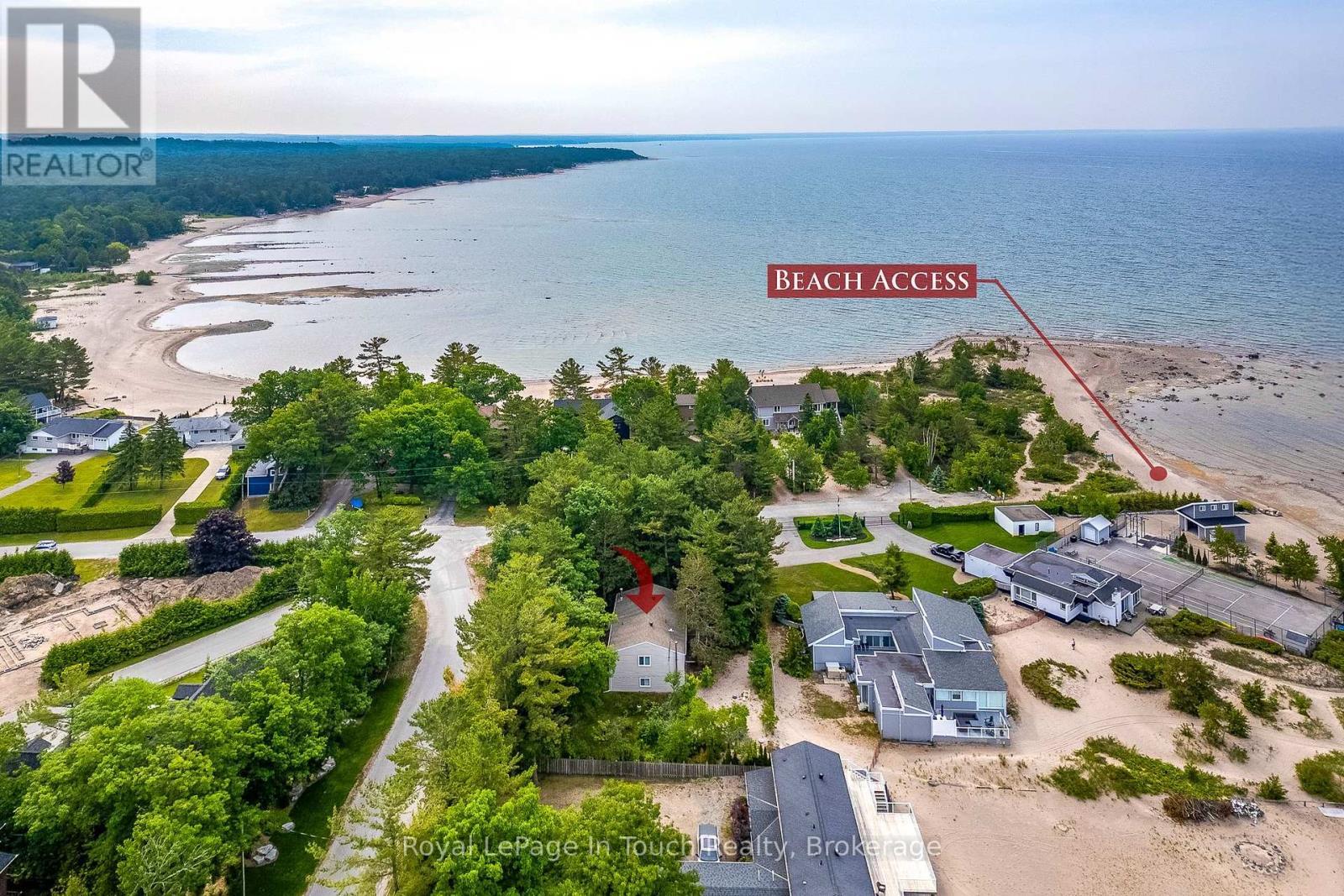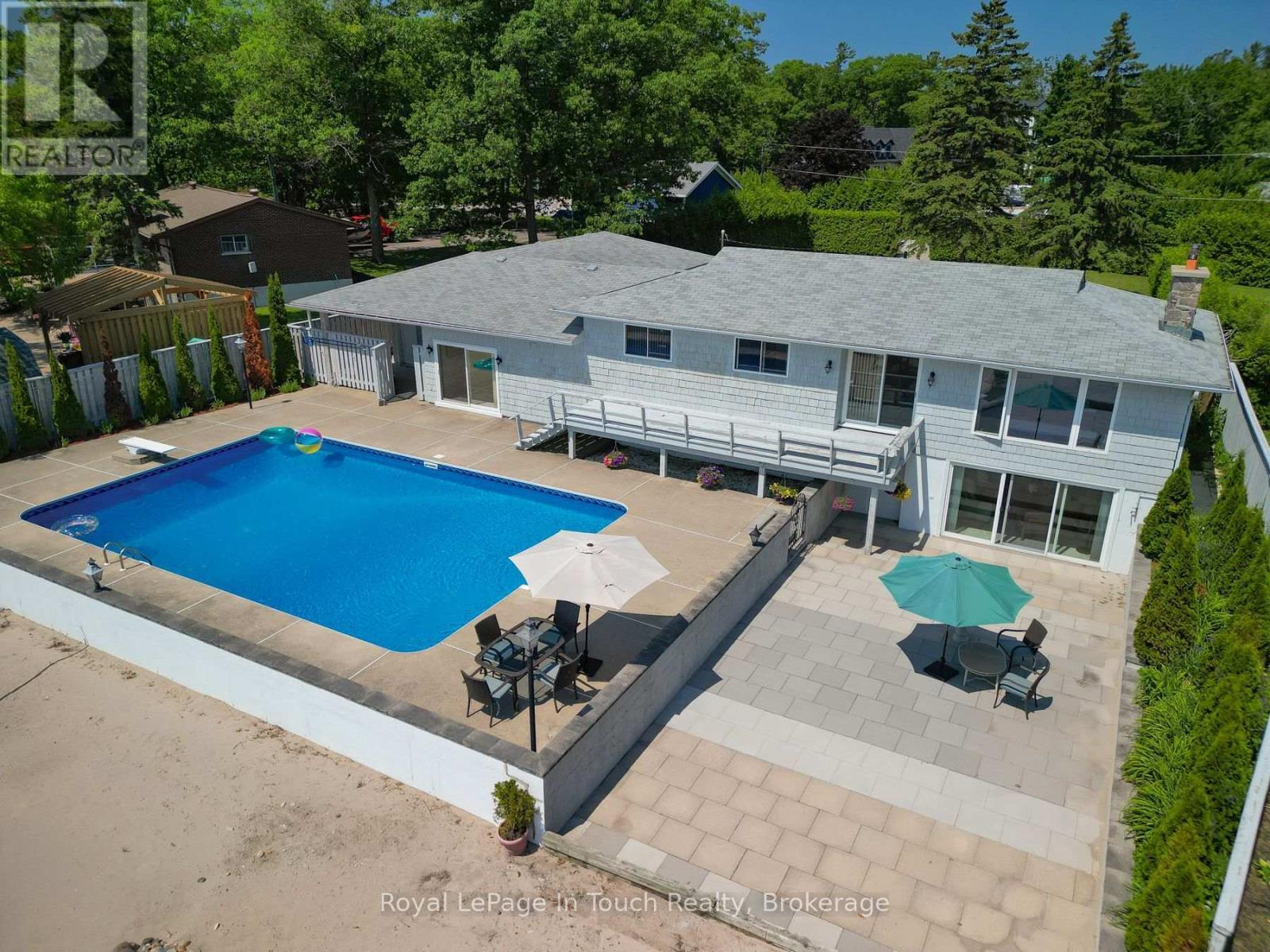Listings
All fields with an asterisk (*) are mandatory.
Invalid email address.
The security code entered does not match.

750 BALM BEACH ROAD E
Midland, Ontario
Listing # S12171453
$289,000
1 Baths
$289,000
750 BALM BEACH ROAD E Midland, Ontario
Listing # S12171453
1 Baths
2400 FEETSQ
BUSINESS ONLY. LONG TERM LEASE AVAILABLE. WELL ESTABLISHED AUTO SALES & SERVICE BUSINESS, EXCELLENT LOCATION ON BUSY HIGHWAY WITH PLENTY OF PARKING, 2400 SQ FT SHOP AREA & 320 SQ FT OFFICE SPACE, ENTIRE PACKAGE INCLUDES LAND, BUILDING, BUSINESS & CHATTELS, INVENTORY IS ALSO AVAILABLE, STATEMENTS & FINANCIALS ARE AVAILABLE TO BONA FIDE OFFERS, RARE OPPORTUNITY TO PURCHASE A PROFITABLE ONGOING BUSINESS IN AN EXCEPTIONAL LOCATION. (id:7525)

19 NEEDLE ROAD
Tiny, Ontario
Listing # S12250588
$459,000
2 Beds
/ 1 Baths
$459,000
19 NEEDLE ROAD Tiny, Ontario
Listing # S12250588
2 Beds
/ 1 Baths
700 - 1100 FEETSQ
Welcome to 19 Needle Road, nestled in the charming Tiny Township! This delightful 2-bedroom, 1-bathroom home offers a cozy and inviting atmosphere, perfect for first-time homebuyers, those seeking to downsize, or anyone dreaming of cottage life. Situated on a spacious 65x200 ft lot, you'll be just minutes away from the breathtaking Farlain Lake. Imagine spending your days enjoying your favorite watersports or taking a refreshing swim. The detached shed provides ample storage for all your outdoor toys and equipment. Don't miss this incredible opportunity. (id:7525)

11 HILL TOP DRIVE
Penetanguishene, Ontario
Listing # S12218107
$779,000
4+1 Beds
/ 4 Baths
$779,000
11 HILL TOP DRIVE Penetanguishene, Ontario
Listing # S12218107
4+1 Beds
/ 4 Baths
2000 - 2500 FEETSQ
Welcome to your dream home! This spacious two-story residence is thoughtfully designed with families in mind and includes in-law capability. Featuring 5 generous bedrooms and 3.5 bathrooms, this gem is located in a highly sought-after, family-friendly neighborhood. As you step inside, you'll be greeted by a warm and inviting main floor that boasts a cozy living room and a large family room, complete with a gas fireplaceperfect for entertaining loved ones. The expansive open kitchen and dining area seamlessly connect to a deck that overlooks your private backyard oasis, complete with an above-ground pool for endless summer enjoyment. Venture upstairs to find four sizeable bedrooms and two full bathrooms, including a luxurious primary suite featuring built-in cabinets, a walk-in closet, and a convenient ensuite. The fully finished basement adds even more living space, offering a spacious recreation room, a sauna, an additional bedroom, and a full bathrooma perfect retreat for relaxation. With a walkout leading to the fenced-in backyard, you'll have a serene space to unwind while enjoying breathtaking sunsets every evening. This home truly has it alldont miss your chance to make it yours!Client Rmks:Welcome home to this generously sized two story home with in law capability featuring 5 bedrooms and 3 and a half bathrooms in a sought after family friendly neighbourhood, Features include main floor living room, main floor family room with gas fire place, A large open kitchen and dining room with doors out to the back deck overlooking a private back yard with above ground pool. Upstairs features 4 large bedrooms with 2 full bathrooms, The primary bedroom features built in cabinets and a walk in closet with ensuite. The basement features a large rec room, sauna, bedroom and full bathroom, it also features a walkout to the fenced back yard where you can watch the stunning sunsets at night. (id:7525)

1430 TINY BEACHES ROAD N
Tiny, Ontario
Listing # S12248436
$925,000
4 Beds
/ 3 Baths
$925,000
1430 TINY BEACHES ROAD N Tiny, Ontario
Listing # S12248436
4 Beds
/ 3 Baths
1100 - 1500 FEETSQ
Escape to paradise in this charming Tiny Township home, nestled just steps from the sparkling shores of Georgian Bay! This beautiful 4-bedroom, 3-bathroom property offers the ultimate beachside lifestyle. Imagine hardwood floors, cozy evenings by the wood-burning stove, and breathtaking water views from your expansive deck as you watch the sun dip below the horizon. With an attached garage and a spacious, unfinished rec room brimming with potential, this home is ready to fulfill your Georgian Bay dreams. Pride of ownership shines throughout - your beachside sanctuary awaits! (id:7525)

750 BALM BEACH ROAD E
Midland, Ontario
Listing # S12171475
$999,000
$999,000
750 BALM BEACH ROAD E Midland, Ontario
Listing # S12171475
2400 FEETSQ
EXCELLENT LOCATION ON BUSY HIGHWAY WITH PLENTY OF PARKING, 2400 SQ FT SHOP AREA & 320 SQ FT OFFICE SPACE. PACKAGE INCLUDES LAND, BUILDING ONLY. BUSINESS & CHATTELS, INVENTORY ARE ALSO AVAILABLE. RARE OPPORTUNITY TO PURCHASE THIS EXCEPTIONAL LOCATION. (id:7525)

750 BALM BEACH ROAD E
Midland, Ontario
Listing # S12171429
$1,289,000
$1,289,000
750 BALM BEACH ROAD E Midland, Ontario
Listing # S12171429
2400 FEETSQ
WELL ESTABLISHED AUTO SALES & SERVICE BUSINESS, EXCELLENT LOCATION ON BUSY HIGHWAY WITH PLENTY OF PARKING, 2400 SQ FT SHOP AREA & 320 SQ FT OFFICE SPACE, ENTIRE PACKAGE INCLUDES LAND, BUILDING, BUSINESS & CHATTELS, INVENTORY IS ALSO AVAILABLE, STATEMENTS & FINANCIALS ARE AVAILABLE TO BONA FIDE OFFERS, RARE OPPORTUNITY TO PURCHASE A PROFITABLE ONGOING BUSINESS IN AN EXCEPTIONAL LOCATION. (id:7525)

1420 TINY BEACHES ROAD N
Tiny, Ontario
Listing # S12280490
$2,199,000
4+2 Beds
/ 4 Baths
$2,199,000
1420 TINY BEACHES ROAD N Tiny, Ontario
Listing # S12280490
4+2 Beds
/ 4 Baths
1500 - 2000 FEETSQ
This exceptional waterfront property offers the perfect blend of relaxation, comfort, and space. Perfect for year-round living, this private beachside escape lets you enjoy the best of every season in comfort and style. Set on a beautiful sandy shoreline with panoramic views, this spacious bungalow layout is designed for extended family enjoyment. With two separate living areas and two full kitchens, this home easily accommodates two families under one roof - ideal for multi-generational living or a shared getaway. The walkout basement adds versatility and easy access to the outdoors, while the attached garage offers convenience year-round. Outside, a stunning inground swimming pool feels like its right on the beach, with incredible views and a generous concrete deck that's perfect for lounging in the sun or entertaining. Tucked behind a mature cedar hedge for full privacy, the oversized concrete driveway provides ample parking for family and friends - something few beach homes can offer. Whether you're after a laid-back year-round home, a fun family cottage, or just a great spot by the water to call your own, this place has it all. (id:7525)

